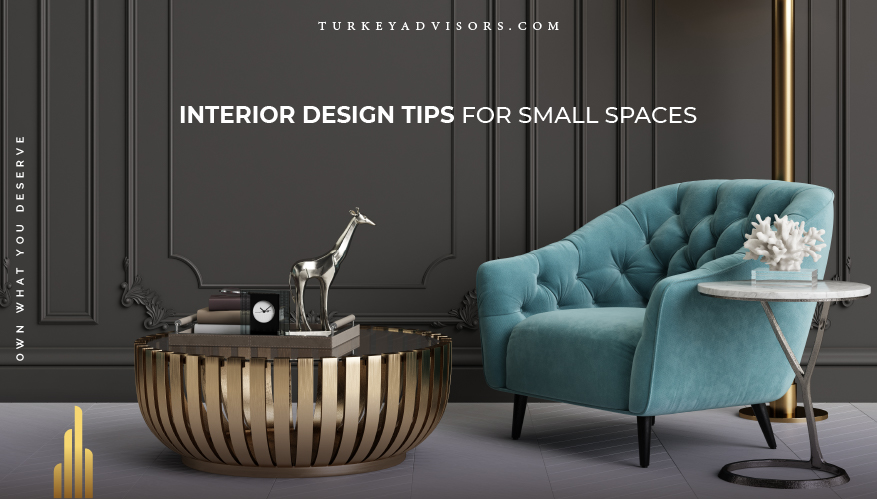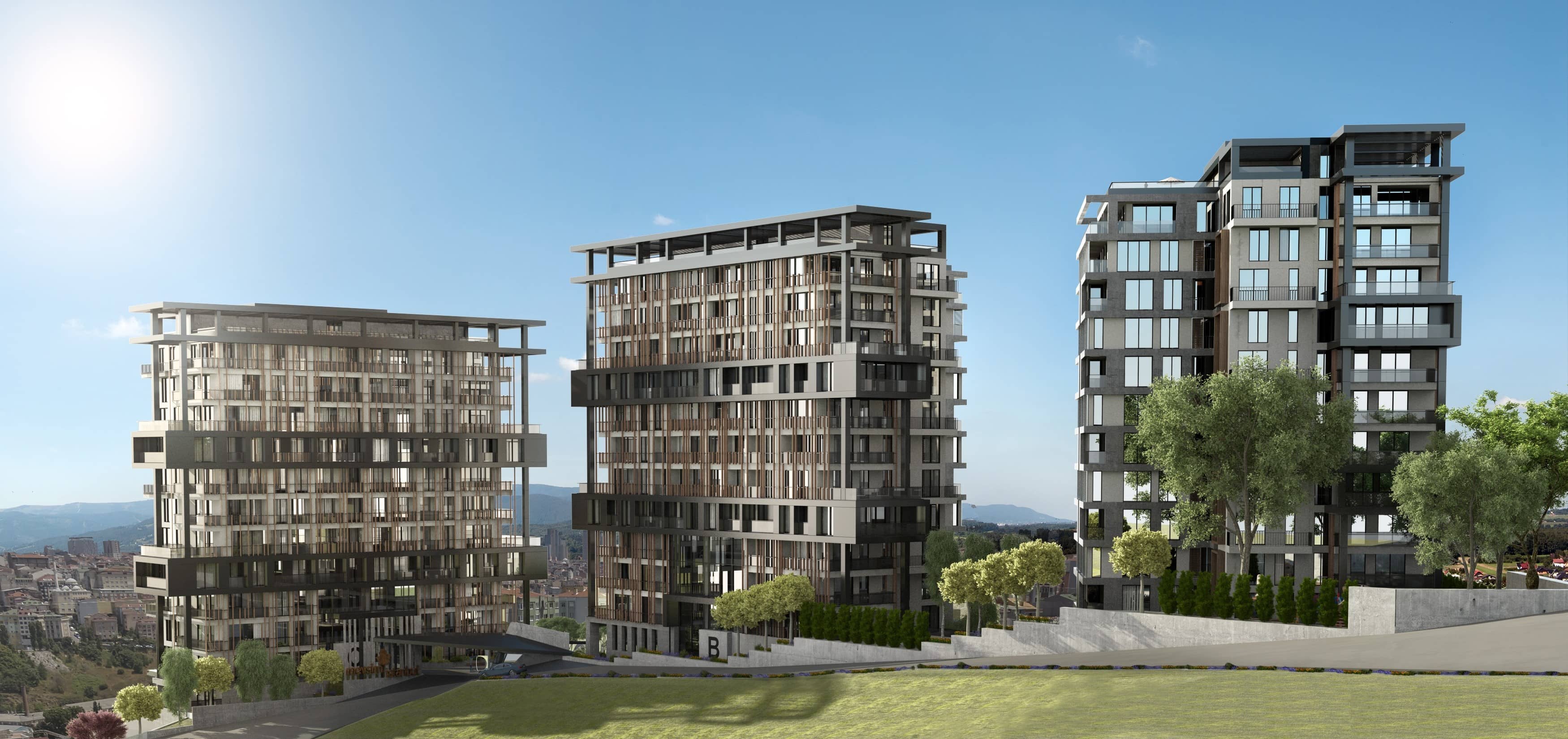Interior design tips for small spaces
Interior design tips for small spaces

If you live in a small space and you like to get the most out of it, here are our suggested tips to maximize small homes.
Making all of your design goals a reality in a small house might be difficult, but there are a few tricks you can use to make your room appear bigger than it actually is.
Living in a small area needs careful planning, whether you're in a studio apartment in Istanbul city or a modest cottage in the woods. Here are some layout suggestions to make the most of each square inch.
- Allow more daylight to enter your apartment
A tiny space may appear larger and more open thanks to windows and natural light. Make sure the window coverings are not completely covering your windows. Use mirrors to strategically reflect the light that comes through windows. If there isn't any natural light, utilize a variety of fixtures to create a warm glow. Using a translucent shower curtain may help a tiny bathroom feel more spacious. When planning a new facility, think about including skylights to bring natural light into confined areas without windows. Also take into account your color scheme: Darker hues absorb light, whereas white walls reflect it.
- Get creative to use different ways to divide rooms
The lack of doors can save space if you live in a studio apartment or a tiny house with an open-concept living area, but it can also make it more difficult to distinguish between different rooms. Separating a dining area, laundry room, or home office from a larger space is a good idea. Try building numerous nooks for space separation. To do this, place the furniture in a way that makes it obvious how each space is used, rather than using room dividers. In a compact home or apartment, sliding doors and curtains may also help create separation without taking up much room.
- Utilize the vertical space wisely
To increase your storage capacity, use the available vertical space. To provide more storage for goods you use rarely, built-in kitchen cabinets and bookcases may be extended all the way to the ceiling. By putting a shelf above a bed or sofa, you may create your own vertical storage option. And ceilings may be used for more than simply hanging chandeliers; in the kitchen, consider hanging plants or a pots and pans rack.
- Maximize floor space
Smaller houses get crowded more rapidly than bigger ones. Making the most of the available floor space is one technique to open up a tiny room, in addition to routine cleaning and organization. Look for pieces of furniture that take up the least amount of space on the floor, such as wall sconces in place of floor and table lights, floating shelves in place of bulky bookshelves, and wall-mounted cabinets in place of large nightstands. Additionally, search for sofas with shallow depths and tables with skinny legs. Then cover the floor with a sizable, vivid rug to give the illusion that the room is larger than it actually is.
- Invest in Furniture with several uses
We suggest that you spend money on versatile furniture that also serves as storage if you live in a small house. Consider a console table with drawers for storage, which offers both surface and concealed space. A captain's bed includes shelves and drawers for additional storage. If a coffee table has shelves beneath, it may serve as storage space in a compact living room, and ottomans can be used as both seating and storage.
- Pick fold-able furniture
Choose an extendable dining table and have a stack of low-profile stools or folding chairs available for larger parties if you live alone or with a partner but want the flexibility to host a large group for supper. Even changing from a rectangular to a circular dining table may free up space and enable more flexible seating arrangements. In a tiny house, there are several possibilities for a guest bed: Try a daybed that also serves as a couch if you don't like the way a pull-out sofa bed looks or don't have the proper space for a Murphy bed. Interior design tips for small spaces


 Istanbul
Istanbul
 Installment
Installment
 Selling
Selling





